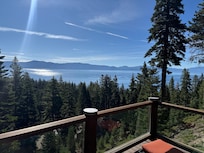Luxury Lakeview Retreat
• MAXIMUM ADULTS ALLOWED: TWELVE (12) ADULTS permitted
Any guest age 12 or greater is considered an adult by Placer County.
Max Occupancy = 14 Persons Total BUT NO MORE THAN 12 Adults
• PET POLICY: No pets permitted.
• NO AIR CONDITIONING: This property DOES NOT have air conditioning, but fans will be provided when needed.
• PARKING: Limited to 4 compact vehicles (fewer when snow conditions exist). Street parking is never permitted.
• DISCLOSURES: There are some sunken living areas where a step or two may be necessary to access areas of the home. The grill is unavailable for guest use from November 1 through May 1. (Use during the restricted dates will result in a $500 fine). Amenities Grill and Upper Deck are available only in the peak summer months. *Wildlife in area. It is possible to have bears, coyotes, raccoons on property and at times, mice or even bats found in homes in the area.
Intimately furnished mountain home that boasts the best ridgetop views in Lake Tahoe, including from the private hot tub! This home is built with families in mind; offering two living rooms, a gourmet kitchen, Finnish Sauna, in-home fitness room, 2 car garage, gas fireplace and much more!
Upon entry, you’ll have dramatic views of Lake Tahoe via the south facing windows of the sunken living room. The living area also features a gas fireplace and Smart TV for streaming. Off of the living space is a dining area overlooking the lake and a fully equipped chef's kitchen and butler’s pantry. This divine area features gorgeous granite counters, central island with gas range, dishwasher, convection oven and in-wall microwave.
In the summer, the deck off the kitchen has loungers, a natural gas BBQ and two tables to accommodate your family.
There are 2 bedrooms and 2 bathrooms on the entry level but the best view and the most luxurious bathroom of the bunch are in the primary suite just off the living room. Amazing picture window overlooking the lake plus a jetted tub in the bathroom and a walk-in closet. The second bedroom on the upper level, "The Fountain View Room," has a queen Sleep Number bed and a full bathroom.
The other three bedrooms are on the lower level. The hot tub is accessible through a second living area with a sectional sofa, gas fireplace, and satellite TV that can play all your Blu-Ray movies or music through the sound system with Polk speakers. The new hot tub is just outside, tucked underneath the upper deck for privacy and incredible views.
The first of three bedrooms on the lower floor is "The Hyatt Room". This room overlooks the lake and has a queen bed with an attached 3/4 bath. Bedroom 4 is called "The Bunkhouse". This room has two sets of bunk beds, each with a twin up top and a full below, an attached 3/4 bathroom, and access to the in-home fitness room.
The gym has an elliptical, BowFlex SelectTech 552 Dumbbells, weight bench, treadmill and mini fridge.
The fifth bedroom overlooks the lake, includes a queen bed plus an ensuite bathroom with tiled shower in this “Sand Harbor Suite”.
Adjacent, is yet another perk, a Finnish Sauna to sweat out the day.
• 5 BEDROOM AND 6 BATHROOMS ACROSS 2 STORIES:
BEDROOM #1 : One (1) King Bed
BEDROOM #2 : One (1) Queen Bed
BEDROOM #3 (Downstairs): One (1) Queen Bed
BEDROOM #4 (Downstairs): Two (2) Bunk Beds (Each w/ a Double on Bottom and a Twin on Top)
BEDROOM #5 (Downstairs): One (1) Queen Bed
• PERMIT: Placer County Short-Term Rental Permit # STR22-6270 / DRE # 0110087
• GUEST AND VEHICLE REGISTRATION REQUIRED: The rental agreement, sent after booking, includes a required Guest and Vehicle Registration form that must be completed and electronically signed before any access information will be provided.
• PLEASE REVIEW THE “GOOD NEIGHBOR” FLYER (included as A PHOTO) FOR MORE PLACER COUNTY RULES AND LIMITATIONS.
• DISCLAIMER:
*Amenities and content provided by 3rd party booking sites should be verified and confirmed by Guest with Host immediately upon booking. Host is not responsible for listing errors on 3rd party booking sites.



















